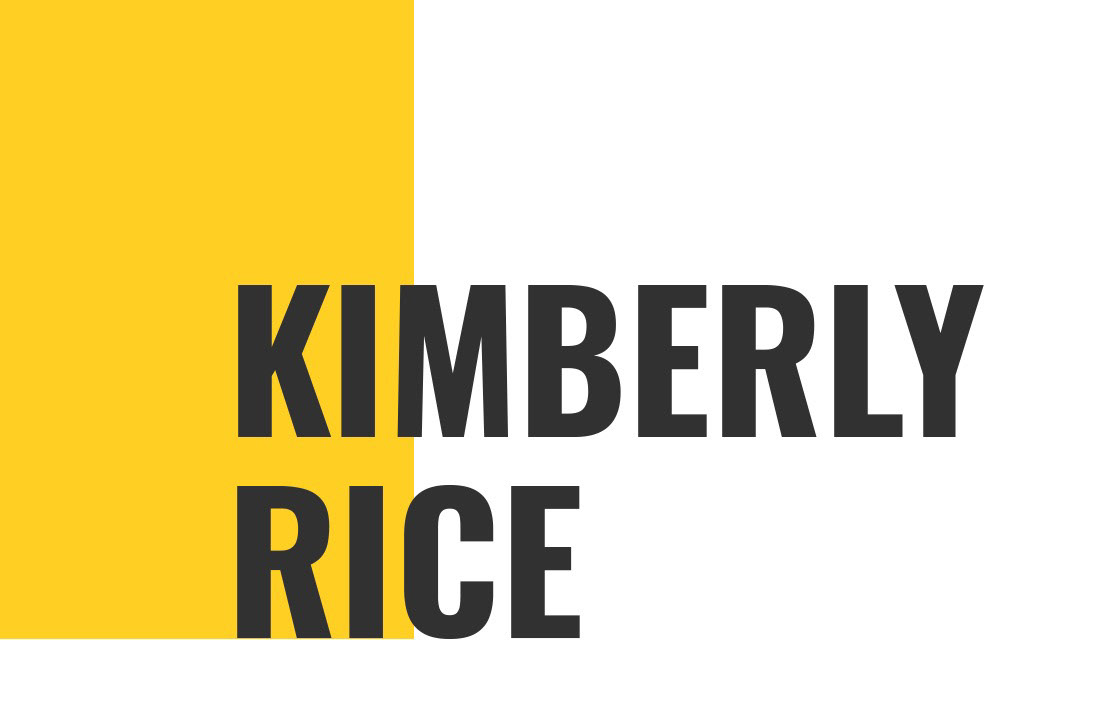The Palmetto Historical District Revitalization Plan is a product of the Spring 2017 Advanced Design Studio at The USF School of Architecture. The design is defined by the three sub areas. These subareas of the historical district are defined by the concentration of building use. Sub area one consists of a high density of cultural and community based building use. Sub area two consists of a high density of commercial building use. Sub area three consists of a high density of residential building use. These sub areas can be defined by brick parking or plaques on historical buildings. Looking at existing historical buildings we can create a basis for new structures facades to therefore create a consistent historical appearance. This consistent historical appearance will then create a definition of what historical Palmetto looks like.
* Full portfolio available upon request
